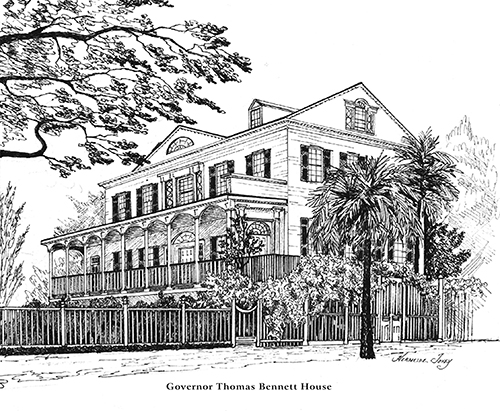History
 The Governor Thomas Bennett House is an outstanding example of Federal style architecture. This style was popular from 1780 to 1840, drawing on European trends and influenced by the work of British architect Robert Adam, who incorporated ideas from his studies of ancient Greece and Rome. The house features exceptional design and architectural details of the period, and it is significant for being the home of Thomas Bennett Jr. (1781-1865), Governor of South Carolina from 1820 to 1822.
The Governor Thomas Bennett House is an outstanding example of Federal style architecture. This style was popular from 1780 to 1840, drawing on European trends and influenced by the work of British architect Robert Adam, who incorporated ideas from his studies of ancient Greece and Rome. The house features exceptional design and architectural details of the period, and it is significant for being the home of Thomas Bennett Jr. (1781-1865), Governor of South Carolina from 1820 to 1822.
Thomas Bennett Jr. partnered with his father in his lumber and rice milling businesses and was also active in state and local politics. He became Mayor of Charleston from 1812 to 1813 and a member of the South Carolina House of Representatives, serving as Speaker of the House from 1814 to 1818. Between 1819 and 1820, he served in the South Carolina Senate but resigned when he was elected governor of the state. Along with his successful businesses and political career, Thomas Bennett Jr. was also an exceptional architect. During his term as governor, Thomas Bennett Jr. undertook the construction of this notable house, which originally overlooked his family’s rice and saw mills. The design of this home reflects his great attention to architectural details by creating one of the most magnificent homes in Charleston.
Completed around 1825, the house is a two and one-half story clapboard structure set upon a stucco-over-brick English basement. A one-story piazza extends east to west which took advantage of the ocean breezes, offering an escape from the hot Southern summers. In typical Charleston fashion, the floorplan is a basic double house, consisting of four rooms divided by a central foyer. The stately entrance to the home features an elaborate exterior door surrounded by decorative columns, sidelights and an elliptical fanlight with beautifully carved moldings. Notable features include the Palladian window and cantilevered staircase in the Grand Foyer which extends, with no visible means of support, to the second floor, and is only one of two found in the entire city of Charleston.
Above the entrance (on the second floor) is a tripartite window with sidelights and entablature which is flanked by two 9/9 windows on either side. The interior details are especially unique and include paneled wainscoting, plaster cornices and ceiling medallions, as well as door and window entablatures. Original marble mantels of the Empire Period grace the major rooms of the home. Also included within the property is the Dependency building which was the location for the original kitchen and carriage house.
You Can Preserve Our Historic Legacy
The Governor Thomas Bennett House has been handsomely restored and is significant historically and architecturally to the City of Charleston and to Roper St. Francis Healthcare. You can help preserve this historic home and garden for future generations to enjoy by donating to the Roper St. Francis Foundation.